maison proche carcassonne
lesitedemamaison.com
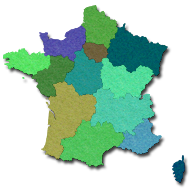
Located in Palaja,
in the Aude department, in the Occitanie region...
Pleasant family home located in a recent residential area, free from any disturbance, close to all amenities (including schools).
The house, with a total living area of 130m² all on one level, includes in particular a spacious living area opening onto the outdoors (terrace and garden) with a living room and a friendly, fully equipped kitchen with an adjoining pantry, a master suite with dressing room and en-suite shower room - private toilet, and 3 other bedrooms (within a dedicated sleeping area).
Set on a fully enclosed, landscaped, and well-maintained 710m² garden with a fully insulated garage, the house boasts excellent energy performance, featuring ecological and highly economical heating and water production solutions.
5km southeast of Carcassonne and less than an hour's drive from the stunning beaches of the Aude.
in the Aude department, in the Occitanie region...
Pleasant family home located in a recent residential area, free from any disturbance, close to all amenities (including schools).
The house, with a total living area of 130m² all on one level, includes in particular a spacious living area opening onto the outdoors (terrace and garden) with a living room and a friendly, fully equipped kitchen with an adjoining pantry, a master suite with dressing room and en-suite shower room - private toilet, and 3 other bedrooms (within a dedicated sleeping area).
Set on a fully enclosed, landscaped, and well-maintained 710m² garden with a fully insulated garage, the house boasts excellent energy performance, featuring ecological and highly economical heating and water production solutions.
5km southeast of Carcassonne and less than an hour's drive from the stunning beaches of the Aude.
|
Total living area of the house: 130.20m² (Excluding garage and garden shed) |
|
Single-storey house |
130.20m² |
|
Spacious living area Dining room + lounge Fitted and equipped kitchen Entrance + RIBO cupboard |
61.11m² |
| Pantry adjoining the kitchen | 4.89m² |
|
Master suite Bedroom 1: 10.50 m² Dressing room: 3.77 m² Shower room / Toilet: 5.64 m² |
19.91m² |
| Bedroom 2 with wardrobe | 9.74m² |
| Bedroom 3 with wardrobe | 10.41m² |
| Bedroom 4 with wardrobe | 10.92m² |
| Bathroom (with bathtub) | 5.15m² |
| Separate toilet | 1.96m² |
| Hallway | 6.11m² |
House plan
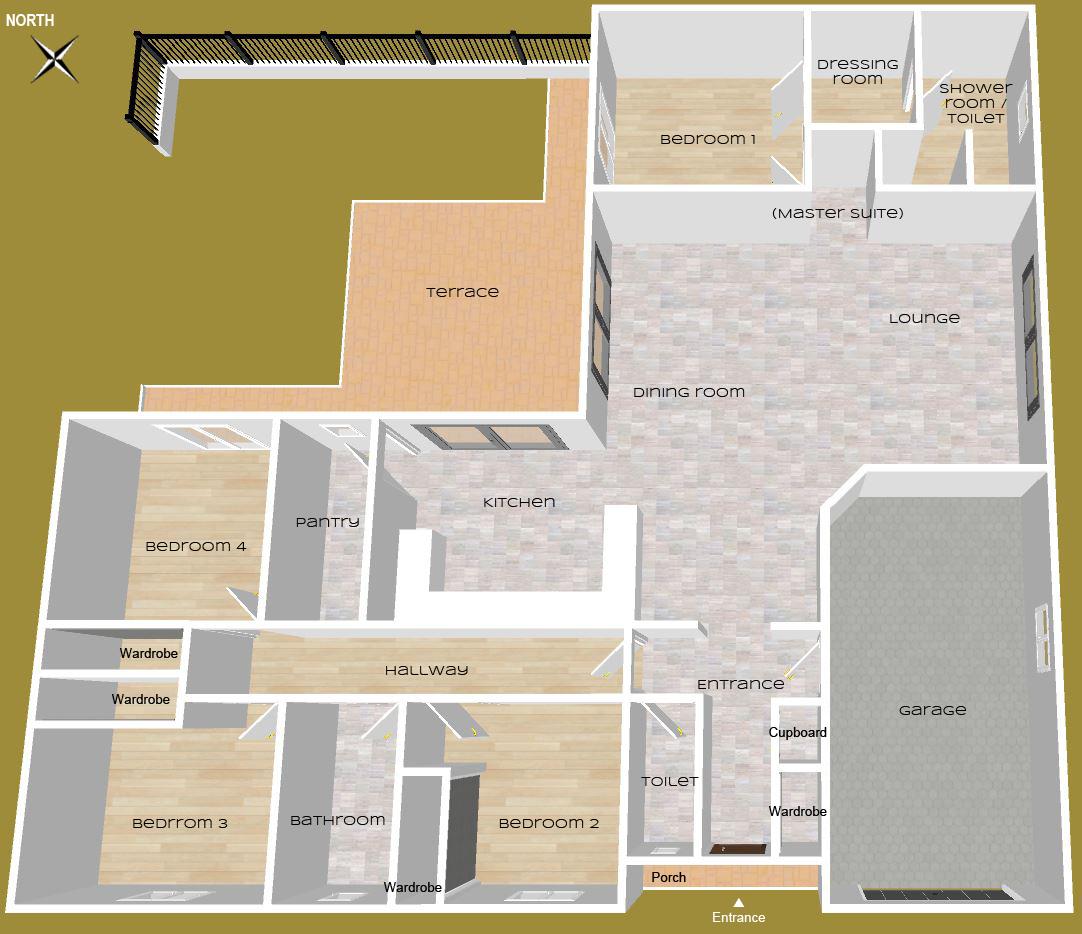
|
Other surfaces |
|
|
Fully insulated garage |
21.38m² |
| Garden shed | 10.00m² |
| Entrance porch | 2.12m² |
| Terrace with access from the living area | 26.35m² |
| Fully enclosed (rendered wall), landscaped, and well-maintained garden (pool-compatible) | 710.00m² |
You can zoom in and out or move around the map using your mouse or by using the "+" and "-" symbols below on the right
Nestled between the foothills of the Massif Central and the Pyrenean slopes, the small village of Palaja is located 5km southeast of Carcassonne.
The house is set in a peaceful, recent, and undisturbed residential environment.

Palaja
A location in a peaceful residential area, close to all amenities
The house is located in a recent residential area of Palaja, close to all amenities.
Surrounded by wooded hills and fragrant garrigues, Palaja is an ideal starting point for nature lovers. Trails winding between oaks and pines invite hiking or cycling, offering breathtaking views of the rolling landscapes of Cathar country.
- Essential daily shops are just a few minutes' walk from the house, including the Lo Moral shopping centre 950m away, which also features a doctor, a post office, and a sports complex. For larger shopping needs, equipment, or services, Carcassonne (about ten minutes by car) offers a much wider commercial selection.
- The area has a nursery and primary school (500m from the house). Secondary schools and high schools are in Carcassonne, with school transport services available.
- The nearest train station is Carcassonne station (6km from the house). It is served by Intercités and TER Occitanie trains as well as a TGV line.
Surrounded by wooded hills and fragrant garrigues, Palaja is an ideal starting point for nature lovers. Trails winding between oaks and pines invite hiking or cycling, offering breathtaking views of the rolling landscapes of Cathar country.

Carcassonne
In the heart of a department with great diversity and a rich cultural heritage
Benefiting from a mild and sunny climate, the Aude department offers a great variety of landscapes, alternating between fine sandy beaches, garrigue-covered plateaus, vineyards, and mountainous reliefs, combined with a significant built heritage. It is the perfect starting point for a multitude of tourist, cultural, and historical excursions, including:
- the famous city of Carcassonne (10 minutes by car from the house), the largest fortified city in Europe, with its centuries-old ramparts and cobbled streets, watching over the region for over a thousand years;
- many towns of Art and History (Narbonne, ...) and some of the most beautiful villages in France (Lagrasse, ...);
- the romantic Canal du Midi, a true haven of peace with remarkable flora and fauna;
- the Cathar castles, a historic treasure forming a unique heritage ensemble;
- the Abbey of Fontfroide, a sumptuous Cistercian complex from the 12th and 13th centuries nestled in a typically Mediterranean landscape;
- local gastronomic specialities, influenced by the Mediterranean Sea, the mountains, and the wine-growing plains (cassoulet, fréginat, boles de picolat, oysters and mussels from Leucate, eel from the Bages lagoon, charcuterie, cheeses, wines (Corbières / Minervois), ...);
- the six seaside resorts of the Aude and the Pyrenean ski resorts (an hour's drive away);
- Spain (1h30 away) or Andorra (2h30 away).

The beaches of the Aude
Less than an hour from a diverse coastline featuring some of France's most beautiful beaches
On the Languedoc coast, the transition from land to sea happens slowly, naturally, and respectfully.
You must pass through the lagoons, their string of ponds, and the dune cordon to reach the Mediterranean shore.
The Thau lagoon - one of the largest in France - is a true inland sea, making it an exceptional spot, especially for water activities. Oyster farms line the northern shore of the basin. Shellfish farming has long earned its reputation here, with the famous Bouzigues oyster, renowned worldwide for its flavour.
The Languedoc lagoons are also real environmental treasures and a preserved paradise for birds.
On the edge of the lagoons - between Narbonne and Perpignan - the Sigean African Reserve hosts several thousand animals in semi-freedom over more than 300 hectares, offering both young and old an unforgettable day of wonder.
The beaches of the Aude stretch over long expanses of fine sand, with protected areas and ideal spots for water sports, including some of France's most beautiful beaches (such as La Franqui Beach in Leucate).
The beaches and the Mediterranean Sea are less than an hour's drive from the house.
You must pass through the lagoons, their string of ponds, and the dune cordon to reach the Mediterranean shore.
The Thau lagoon - one of the largest in France - is a true inland sea, making it an exceptional spot, especially for water activities. Oyster farms line the northern shore of the basin. Shellfish farming has long earned its reputation here, with the famous Bouzigues oyster, renowned worldwide for its flavour.
The Languedoc lagoons are also real environmental treasures and a preserved paradise for birds.
On the edge of the lagoons - between Narbonne and Perpignan - the Sigean African Reserve hosts several thousand animals in semi-freedom over more than 300 hectares, offering both young and old an unforgettable day of wonder.
The beaches of the Aude stretch over long expanses of fine sand, with protected areas and ideal spots for water sports, including some of France's most beautiful beaches (such as La Franqui Beach in Leucate).
The beaches and the Mediterranean Sea are less than an hour's drive from the house.
Highlights:
- Peaceful residential environment
- Ceiling height of 2.70m (sense of space)
- Excellent energy performance
- The villa has a buried 5,000-litre rainwater tank, supplying the two toilets, the washing machine, and the two outdoor taps (allowing a 35% annual water saving)
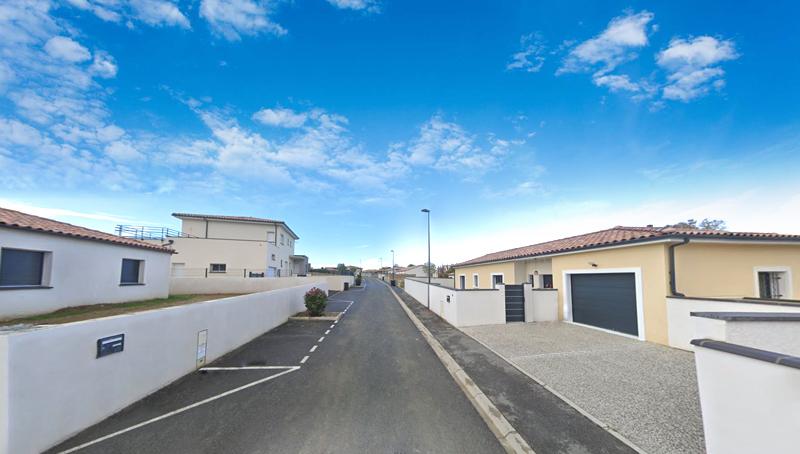
The street and its surroundings
Year of construction:
2020
Annual amount of the tax "taxe foncière":
€ 2,236
Type of heating:
RIBO ducted T.One AIR system (highly economical ecological solution / Annual heating cost for the entire house: between 620 and 870 euros)
Rating procedures:
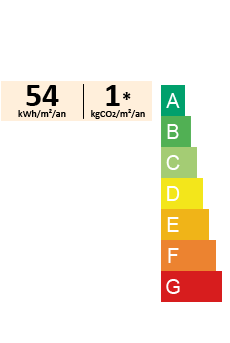
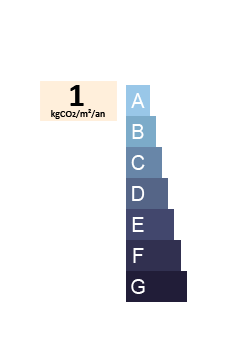
€ 379,000
(to be discussed)
The measurements and layouts provided on this site have been made with the utmost care; however, plans, dimensions, and arrangements are for reference only and are not contractual.
Contact :
Romain BOURGET

07 87 13 80 97
(During the day from 8:30 am to 6:30 pm, Monday to Saturday)
Click here to print a summary of the features of this property:
To contact me by e-mail, thank you for completing the following form:
send

















